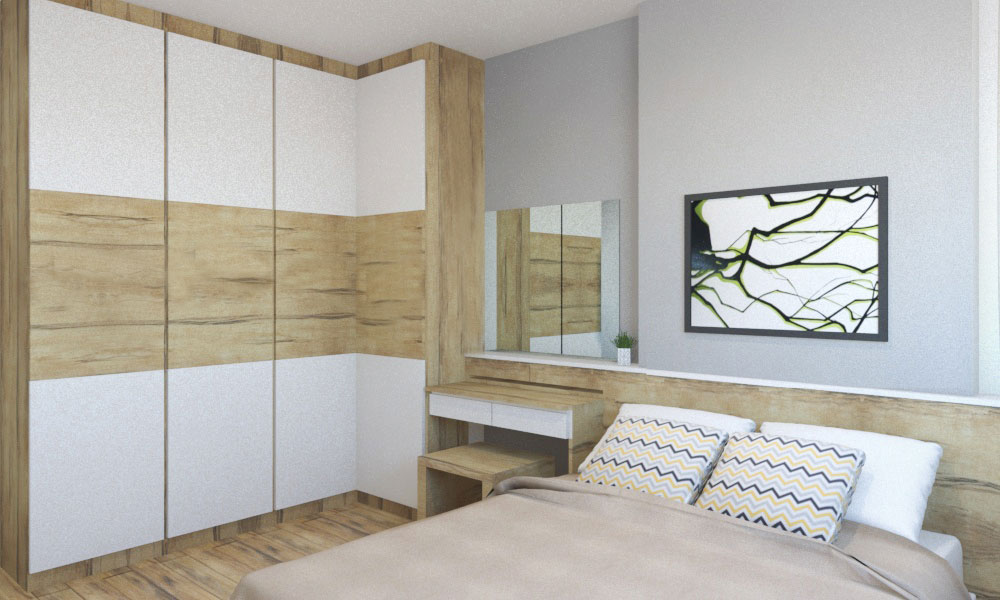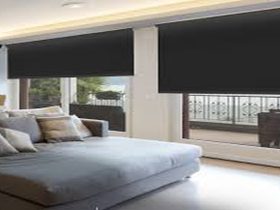The challenge of small HDB bedroom design extends far beyond aesthetic preferences, revealing instead the complex intersection of government housing policy, demographic pressures, and the fundamental human need for private sanctuary within Singapore’s meticulously planned urban landscape. In examining how residents navigate these spatial constraints, we uncover broader truths about adaptation, resourcefulness, and the quiet compromises that define daily life in one of the world’s most densely populated cities.
Singapore’s Housing Development Board, established in 1960, has housed over 80% of the population in standardised flats designed primarily for efficiency rather than comfort. The typical HDB bedroom measures between 8 to 12 square metres, dimensions that force residents into creative problem-solving that government planners perhaps never fully anticipated.
The Architecture of Constraint
Policy Implications on Personal Space
Singapore’s housing policies, whilst successful in providing shelter for millions, create predictable design challenges that ripple through every household. The standardised bedroom layouts reflect broader governmental priorities: maximising housing units per hectare, controlling construction costs, and maintaining social stability through homeownership programmes.
These policy decisions manifest in bedrooms with fixed window placements, predetermined electrical outlets, and structural limitations that cannot be altered. Residents must work within these parameters, creating personalised spaces despite systematic standardisation.
“The most successful HDB bedroom transformations understand that you’re not just designing a room,” observes one experienced interior consultant. “You’re negotiating with decades of housing policy that prioritised quantity over individual expression.”
Demographic Density and Multi-Generational Living
Singapore’s multi-generational households add complexity to bedroom design challenges. Adult children living with elderly parents, newlyweds sharing space with in-laws, and families accommodating domestic helpers within the same unit all compete for privacy and storage within severely limited square footage.
Strategic Space Maximisation Techniques
Vertical Storage Solutions
The most effective compact bedroom design strategies exploit the vertical space that government planners provided, but residents must activate it. Floor-to-ceiling storage systems, loft beds, and wall-mounted furniture transform unusable wall space into functional storage areas.
Key vertical optimisation approaches include:
- Built-in wardrobes extending to ceiling height
- Under-bed storage systems with hydraulic lifting mechanisms
- Wall-mounted desks and floating nightstands
- Ceiling-hung storage for seasonal items
Multi-Purpose Furniture Integration
Space constraints force furniture to serve multiple functions simultaneously. Storage ottomans become seating areas, bed frames incorporate drawer systems, and study desks transform into vanity tables through strategic mirror placement and lighting design.
Psychological Strategies for Spatial Perception
Light Manipulation and Visual Expansion
Singapore’s abundant natural light provides opportunities for spatial illusion that residents in darker climates cannot access. Strategic mirror placement, light-coloured surfaces, and transparent furniture create impressions of expanded space within unchangeable physical boundaries.
Research in environmental psychology demonstrates how colour and lighting affect perceived room dimensions. Light, neutral colour schemes reflect available illumination, making rooms appear larger than their actual measurements suggest.
Creating Visual Continuity
A successful HDB bedroom design eliminates visual barriers that fragment already limited space. Consistent flooring materials, coordinated colour palettes, and transparent or minimal window treatments create uninterrupted sight lines that psychologically expand room boundaries.
Cultural Adaptation Within Systematic Housing
Privacy Solutions in Multi-Generational Settings
Singapore’s cultural emphasis on family unity creates tension with individual privacy needs, particularly in compact bedroom environments. Residents develop sophisticated strategies for creating personal space within shared households, from strategic furniture arrangements to sound-dampening techniques.
Religious and Cultural Accommodation
HDB bedroom design must accommodate diverse religious practices within standardised layouts. Prayer spaces, religious artefact display, and clothing storage for traditional garments require creative integration that government planners could not have anticipated across Singapore’s multicultural population.
Economic Constraints and Creative Solutions
Budget Optimisation Strategies
Most Singaporean families approach bedroom renovation with significant budget limitations, forcing prioritisation decisions that reveal underlying values and necessities. Professional designers observe consistent patterns in spending allocation, with storage solutions typically receiving the highest priority, followed by sleep comfort improvements.
Cost-effective transformation techniques include:
- DIY storage solutions using standardised components
- Fabric and textile updates for immediate visual impact
- Lighting modifications to enhance ambience and functionality
- Strategic paint application to create focal points
Phased Implementation Approaches
Successful compact bedroom renovations often occur in phases, allowing families to spread costs over time whilst learning from initial implementations. This approach also accommodates changing family needs as children grow or elderly relatives require different accommodation arrangements.
Technology Integration and Modern Solutions
Smart Storage and Automation
Contemporary HDB bedroom design increasingly incorporates technology solutions that maximise functionality within minimal space. Automated storage systems, smart lighting controls, and space-saving appliances address practical needs whilst maintaining aesthetic appeal.
Climate Control in Tropical Conditions
Singapore’s humidity and heat create specific challenges for bedroom comfort and material selection. Effective design addresses air circulation, moisture control, and cooling efficiency within rooms that may lack optimal window placement or air conditioning access.
Long-Term Adaptability Planning
Life Stage Flexibility
A successful compact bedroom design anticipates changing family circumstances over time. Young couples planning for children, growing families, and ageing residents all require different spatial configurations within the same unchangeable room dimensions.
Maintenance and Durability Considerations
Singapore’s climate and intensive use patterns demand materials and design solutions that maintain functionality and appearance over extended periods. High humidity, frequent cleaning, and space constraints affecting ventilation all influence material selection and layout decisions.
The transformation of Singapore’s HDB bedrooms reveals remarkable human adaptability within systematic constraints. Through strategic planning, creative problem-solving, and acceptance of limitations, residents consistently demonstrate that personalised, functional spaces emerge even within the most restrictive parameters, making thoughtful small HDB bedroom design both a practical necessity and an expression of individual resilience.










